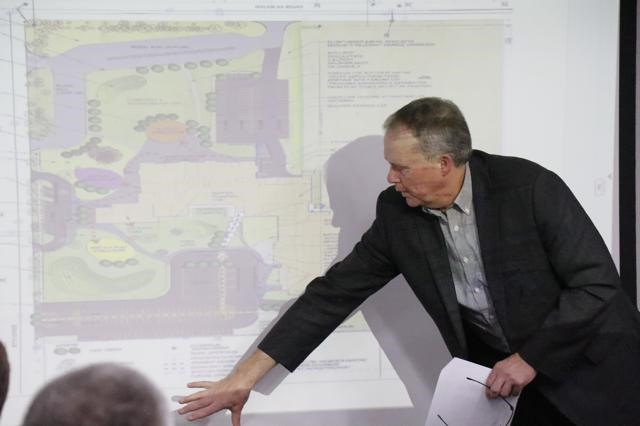The design plans for the new Pre-K to Grade 6 elementary school in Weyburn were unveiled for the board of trustees of Southeast Cornerstone School Division on Wednesday, along with an update on the facilities and transportation services in the division.
The plans for the $24 million school and day care facility were explained by Andy Dobson, manager of facilities and transportation, who noted the City of Weyburn will later be unveiling their plans for the new recreation and cultural centre that will be attached to the school. Cornerstone received confirmation from the City that they will be partnering with the school division for the centre.
Cornerstone has also submitted two major capital projects to the Ministry of Education, for a new PreK to 12 school in Carlyle, and an upgrade for the Estevan Comprehensive School.
The elementary school will be a two-storey facility built for an initial student enrolment of 650 students from Pre-kindergarten up to Grade 6, with 7,483 square metres of space with a 51-seat day care facility attached with a 21st century learning environment. The design includes provision for adding portables to increase that enrolment to 750 if needed.
There will be two areas for buses, one for rural students and one for urban students, and it will have a large 540-sq.-metre gymnasium included.
“It will have lots of natural light,” noted Dobson, comparing the design of this school with Connaught Community School in Regina, built two years ago and designed by the same architects who are designing Weyburn’s school.
He also pointed out the gym is roughly the same size as the new gym at the Comp before it was expanded to include a performing arts centre in the Cugnet Centre.
This school will be built on the current site of the Weyburn Junior High School on Fifth Street, and will face south.
The school division is now waiting for the provincial budget, set to be brought down on Tuesday, April 10, to see whether the project will proceed to tender and construction this year. If the green light is given in this budget, then the demolition of the junior high building will likely be this summer.
Dobson noted there are only two new schools in the province in the design stage right now, with the other school in Rosthern.
This school is part of a pilot project of the Ministry of Education as a new funding model for capital projects, and would not be a “P3” project, which is a capital project shared with private developers.
Dobson said a group of around 25 people, including representatives from the Ministry, went to Connaught to tour it and see how it is set up.
“”It’s a very wide-open school, and very quiet. The kids didn’t even know we were there, and we had 25 people walking through,” said Dobson.
Weyburn’s new school will be roughly double the size of Connaught (which has an enrolment of 433) but will have some of the same design features, such as an open commons area at the bottom of the main staircase to the second floor. The Pre-K to Grade 3 classes would be on the main floor with Grades 4-6 on the second floor.
The visit was valuable for the Cornerstone planning committee, because they were able to ask staff at Connaught how the school design has worked, and what changes or improvements to the design might be valuable before Weyburn’s school is built.
Trustee Elwood White said there were lessons learned from the Weyburn Comp renovations that could be applied to this new school, and Dobson agreed this project would be done differently. He noted the last deficiencies at the Comp should be completed by April or May.



