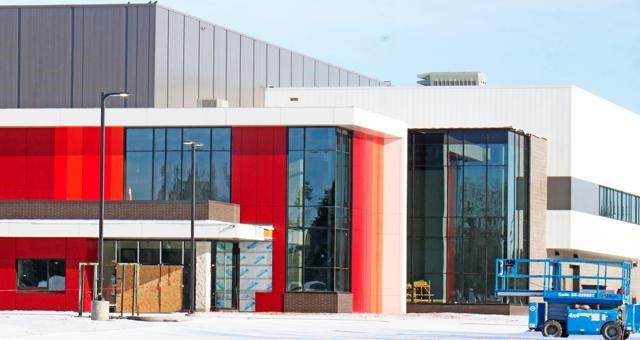Work is ongoing at Weyburn’s new culture and rec centre, the Credit Union Spark Centre, and more of the details were unveiled in an update provided by Andrew Crowe, the City’s director of Leisure Services, to the Weyburn Rotary Club.
He provided virtual tours of the new facility, both with the animated concept and a series of photos taken recently of the centre, with an explanation on everything being planned for the new facility. The centre is on track to be open to the public in September of 2021, along with the Legacy Park Elementary School, which is also under construction adjacent to it.
“It’s going to be amazing for the community. We’re very lucky to be getting something like this,” said Crowe. “My colleagues are jealous that we going to have such a well-rounded forward-thinking facility for a community of our size,” he said.
Noting that discussions and plans for this facility had been going on for five to seven years beforehand, he said the facility will be a perfect complement to its location next to Jubilee Park, which has facilities for soccer and baseball along with walking paths.
With the school connected to the building, there is a joint-use community commons area that will be available to both the school and the city, plus there is an agreement outlining how the school will be able to access the recreation and culture facility, and the city will be able to access the school gymnasium for evening programs or activities.
The main floor will feature an arts wing, which includes a new larger gallery, pottery studio, storage for the City’s Permanent Art Collection, and multi-purpose program rooms; the MNP indoor play and climb area; and a half-FIFA size indoor soccer field; warmup area for baseball; lounge area, and eight dressing rooms, four with access to the outdoor rink and to the adjacent outdoor sports fields.
The second level will include a 220-metre three-lane running track around the perimeter of the sports field, a warmup area, a mini-gym and sports simulator room, with access to 35 different sports, from golf and soccer to “zombie dodgeball”, and spectator seating for up to 280 people for the sports field below.
The mini-gym is big enough for a volleyball court, or two pickleball courts, or for three-on-three basketball, said Crowe.
The new outdoor rink will be official NHL-size with glass, access from the dressing rooms, and a Zamboni to keep the ice surface taken care of. The rink area will also be available for use in the summer months for various sports like box lacrosse or basketball.
“We’re really excited for before and after-school programming for both arts and sports,” said Crowe, adding that with a school housing some 700 students, the City hopes the centre will have an impact on their lives also with both sports and high-quality arts education programs.
Rotary member Nancy Styles asked about the use of the parking lot, which seems to largely be done now, well ahead of the opening of the facility.
Crowe noted this is part of the overall school and rec centre project, and until the properties are turned over to the City and school division, they do not have the use of the parking lot, or of any of the buildings.
“Even when Wright is done the bulk of the construction of the facility, there will still be a lot of work left to be done,” said Crowe.
Asked if there will be a charge for families to use the play-and-climb area, Crowe said there will be a charge, but it will be “severely subsidized”, and much lower than some private play facilities have been charging. The City is working on how the rates will be set up, with the possibility of a leisure services pass that will give users access to all of the facilities.
Member Mal Barber inquired about how the construction costs were split between the City and the Southeast Cornerstone School Division for the shared facilities.
Crowe noted the joint-use space adjoining the two buildings, where there is a community kitchen, commons and washrooms area, was split 50-50, and for the parking lot, the City is paying 65 per cent and the school division 35 per cent.
He also noted the two parties were able to save a lot as Wright Construction were able to do bulk buying for both facilities.



